Announcing Charlie Horrell as new CEO
Announcing the appointment of veteran cloud-software executive Charlie Horrell as the company’s new Chief Executive Officer.

How important is restaurant space planning
to tech success in hospitality?
It’s an often overlooked part of the process, but failing to put proper thought into the physical layout of each of your sites can make all the difference when installing tech.
The importance of space planning certainly isn’t lost on Mariam French – Marketing Director of LEON – who emphasised the role it played in the brand’s tech strategy.
“No one restaurant is the same. So how do we look at that guest journey and say where the kiosks are going to be versus the tills? How do we manage that guest flow of click and collect versus kiosk? We have to think about the interior layout and signage.”
So what exactly do you need to consider?
Read on to discover how to make sure your tech succeeds in every site you have – no matter their shape or size…
Restaurant space planning is the practise of arranging your restaurant space to maximise customer experience and optimise operations.
In terms of tech, this includes deciding where to place Self-service Kiosks, queuing systems, collection screens, and Kitchen Display Screens. Each component must be carefully considered so the flow of customers is frictionless, and staff can work efficiently.
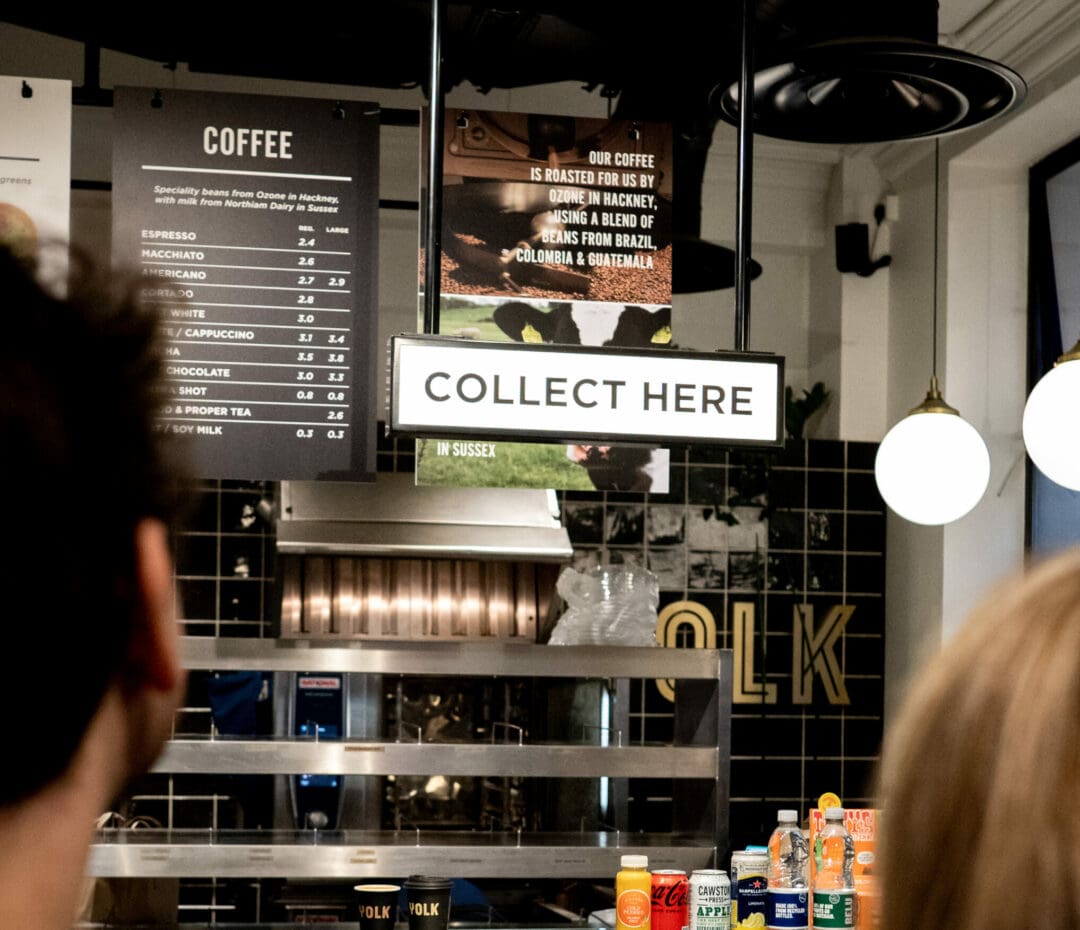
Whether you have two sites or 100, each one is unique in some way.
Many tech vendors offer out-of-the-box solutions that they deploy identically across different restaurants. While this approach can be quick and straightforward, it often overlooks the unique spatial requirements and operational flows of individual locations. These cookie-cutter solutions can lead to inefficiencies, and negatively affect the customer experience.
In contrast, a true tech partner takes the time to understand the specific needs of each site. They’ll work collaboratively with you to design a customised tech layout that aligns with your restaurant’s space and operational flow.
This tailored and flexible approach ensures that the technology integrates seamlessly into your establishment.
Talk to one of our experts for advice on how to implement tech in the right way for each of your unique sites.
The placement of digital ordering kiosks plays a crucial role in customer experience.
Your tech partner should assess your space to determine the optimal number of kiosks needed and where they should be located. This strategic placement helps create an intuitive flow for customers, reducing confusion and wait times. Balancing kiosk queuing with POS queuing is essential if both options are available, ensuring that neither system overwhelms the other.
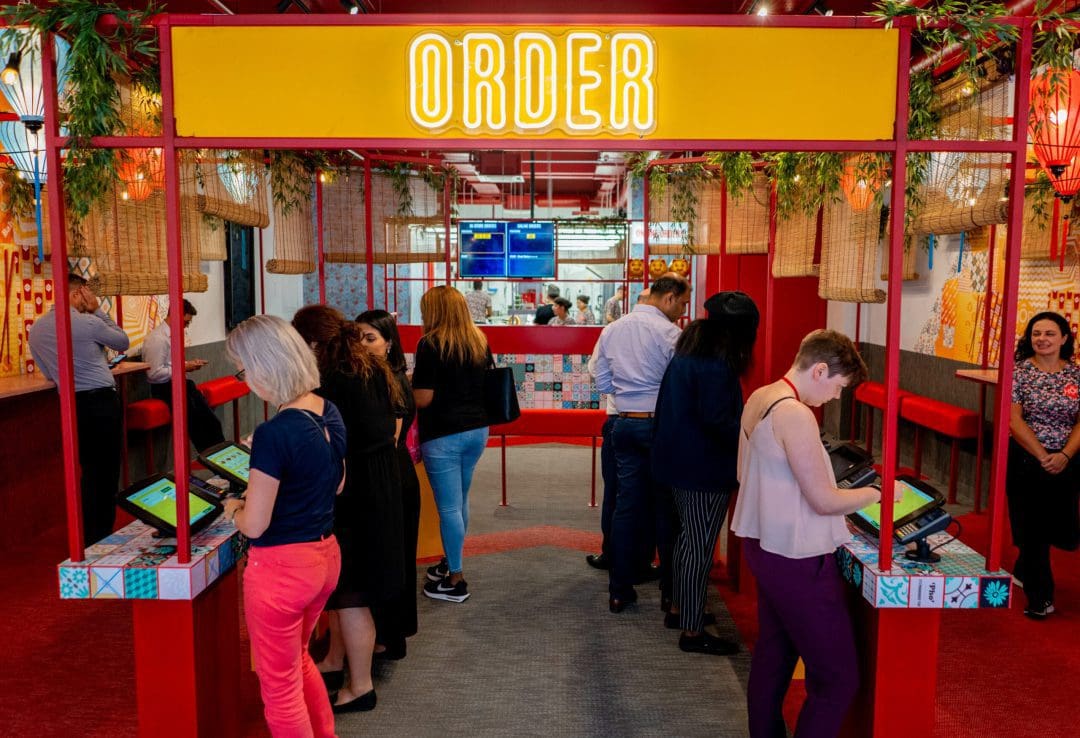
Additionally, Click & Collect orders need a designated area that is easily accessible yet separate from other customer traffic. A well-planned layout will clearly signal where customers should go to pick up their orders, preventing bottlenecks and frustration.
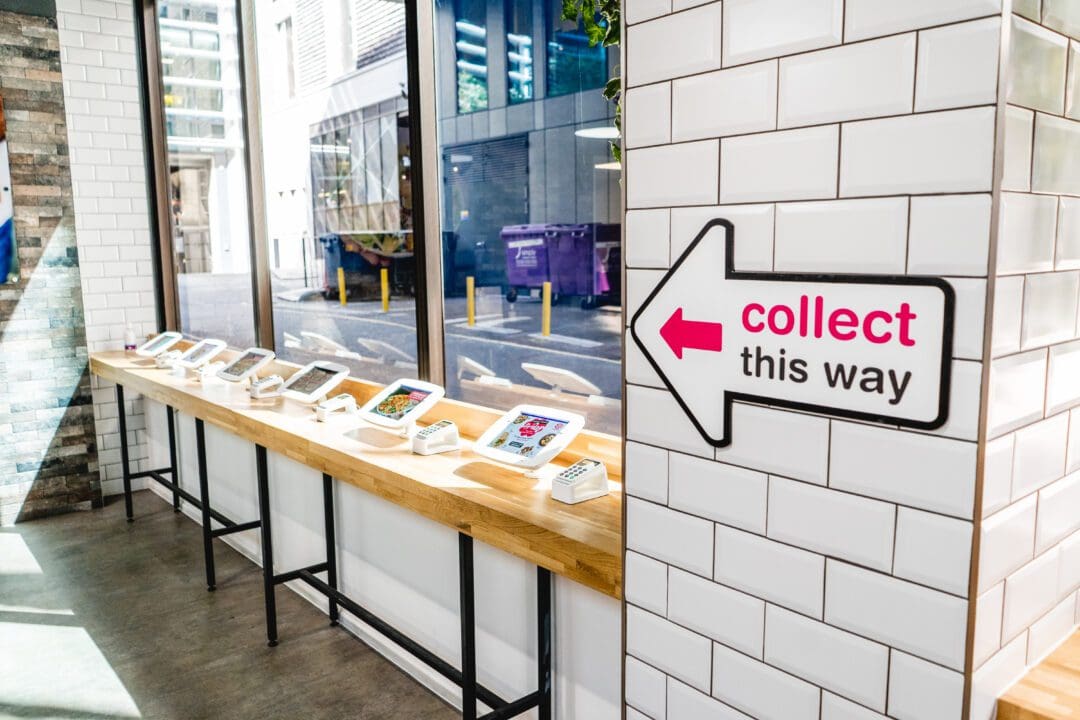
Another important aspect is planning where customers will wait for their food once they’ve ordered, and how they’ll know when it’s ready. Incorporating collection screens that display order statuses can help manage this space effectively, letting customers know the status of their item and signposting when to come to the counter.
And don’t forget the human touch. “We’re a digital-first business, but we’ve kept human interaction at the heart of everything,” says Neil Sebba, managing director at Tossed. “We’ve created a ‘host’ role who is responsible for greeting customers, offering people extra support on kiosks and ensuring delivery drivers collect orders without disrupting the rest of the flow.”
Properly implemented space planning leads to a smoother, more enjoyable customer experience, ultimately reflecting positively on your brand.
Effective restaurant space planning extends beyond the customer-facing areas into the kitchen. Understanding the workflow of your kitchen is critical for determining the number and placement of Kitchen Display Screens (KDS).
For example, each kitchen station may require specific screens that display relevant parts of orders, such as a drinks station only seeing beverage orders.
A tech partner will evaluate your kitchen’s layout and workflow to recommend the most efficient tech setup. This can include strategically placed screens that streamline the preparation process, reducing errors and speeding up service.
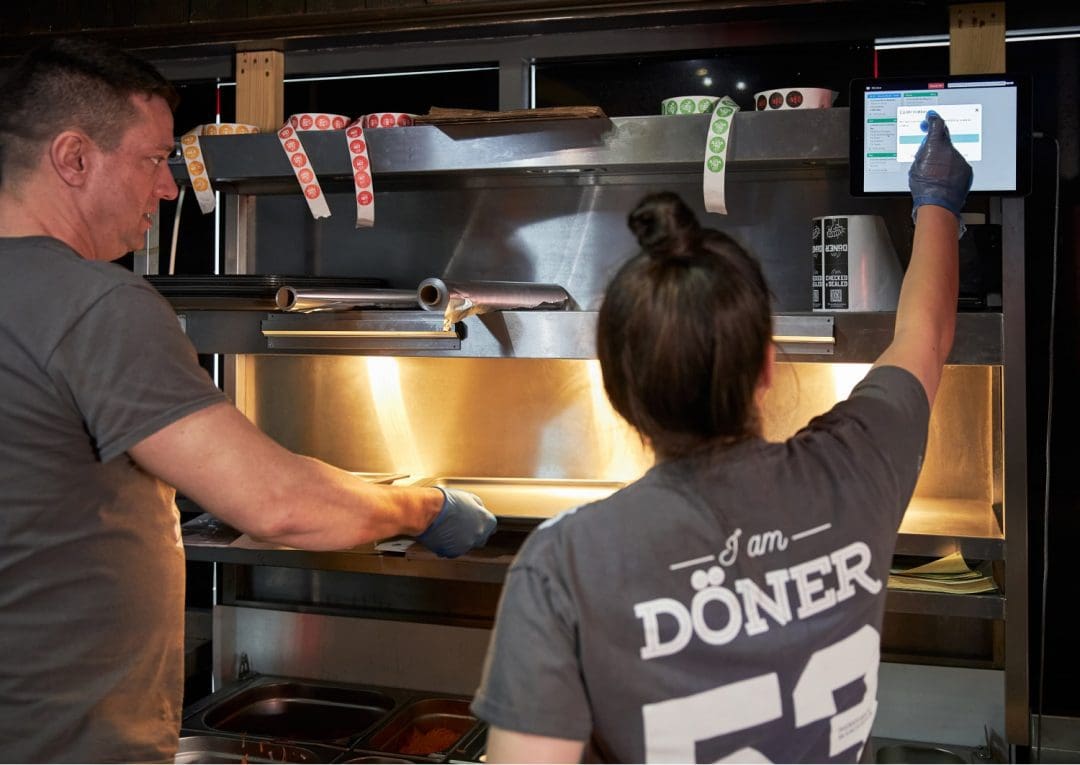
An optimised kitchen flow ensures that your team can fulfil orders quickly and accurately, supporting a high standard of service.
Getting your kitchen layout and technology working for you, not against you, is transformational. “Our new kitchen layout,” says HOP Vietnamese founder Paul Hopper, “where everything comes down the same line, through one system, has made things much cleaner and easier for the team to manage.”
Neglecting space planning in your tech partnership can hinder your restaurant’s growth potential.
Without a carefully considered layout, your kitchen may struggle to handle an increase in orders, leading to delays and mistakes. The customer-facing areas might become chaotic, with long queues and unclear directions, deterring repeat business.
Conversely, a well-planned space can accommodate growth. Efficient kitchen operations and smooth customer flow mean you can serve more customers quickly and accurately.
This growth ability is crucial for expanding your business and maintaining a competitive edge, As Paul Hopper, Founder of HOP Vietnamese illustrates.

By prioritising space planning, you can create a seamless, enjoyable experience for your customers and a productive environment for your staff.
This thoughtful approach not only improves day-to-day operations but also supports long-term business growth.
Talk to one of our experts about your restaurant space planning and how tech can help.
Announcing the appointment of veteran cloud-software executive Charlie Horrell as the company’s new Chief Executive Officer.

Self serve kiosks aren’t just for McDonalds any more. Discover the financial and operational benefits of kiosks and why they might be right for your restaurant.
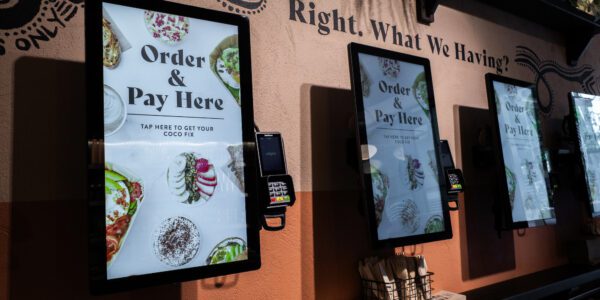
Learn the benefits of centralising your hospitality data, and how easy-to-read, real-time reports will help you scale your business.
